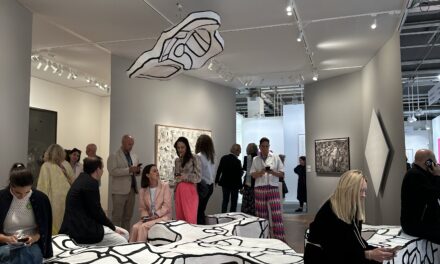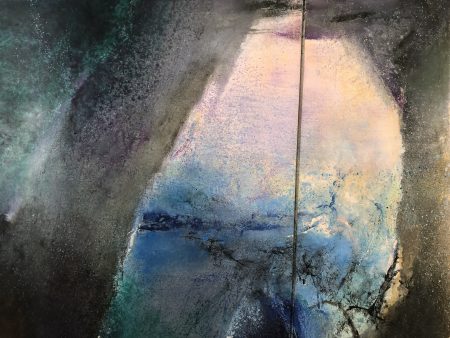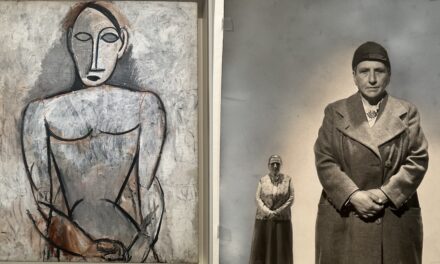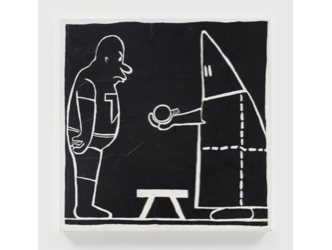Ego
Are they starchitects? On 16 March 2021 the famous Pritzker Prize was awarded to a French couple: Anne Lacaton (born in 1955) and Jean-Philippe Vassal (born in 1954). Partners in life and in business, these two architects, aren’t remotely affiliated with any kind of star system, as is usually the case for the recipients of the so-called “Nobel prize for architecture”. “Ego?” says the husband, surprised. “No! Everything is excessively directed towards the individual.”
Rue de la Révolution
They receive me at their studio: a modest building on the outskirts of Paris where they occupy a whole level. It is located on the top floor of an unassuming contemporary structure in Montreuil – right next to the Rue de la Révolution. This is a detail that may be pleasing to Jean-Philippe Vassal.
Only the sky
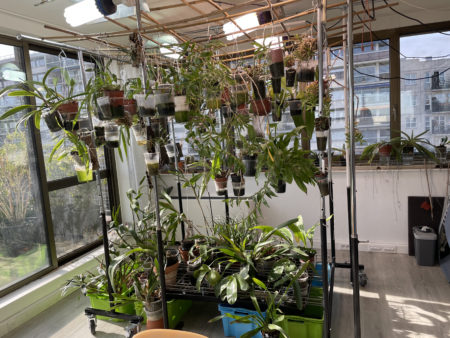
Only the sky surrounding the open-plan premises lends the scene a grandiose character. There are around a dozen employees who seem to be very young and very busy, working in monastic silence. The two bosses are installed among them, ensuring equal treatment. He, however, has allowed himself one small privilege that everybody benefits from: a large area devoted to his passion for orchids.
Bordeaux
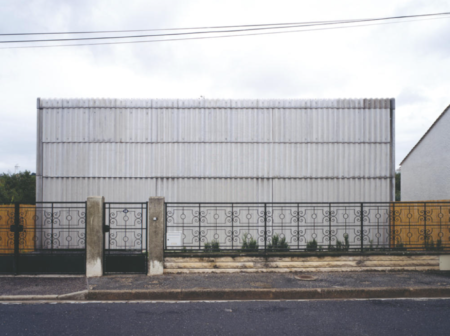
Lacaton &Vassal, Maison Latapie
But their story began on the other side of France. Once upon in time in Bordeaux, two architecture students who shared the same ideals were scandalized by a real estate developer’s plans to destroy a block of social housing, the prettily named “Cité lumineuse” (Luminous Estate). “What we’ve done best over the past 30 years is worse than what was built before. Housing has become much more of a product for investment than a space for habitation,” explains Anne Lacaton.
Maison Latapie
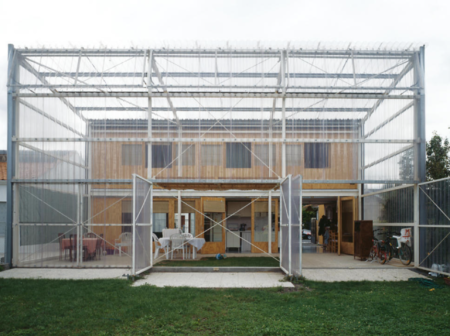
Lacaton &Vassal Maison Latapie
They formed a partnership in 1987. It was in 1993 that the “Maison Latapie” propelled the Bordeaux-based firm into the limelight. On the architect couple’s website they consistently note the production costs. This particular residence, measuring 150m2, in Floirac is listed as having cost 55,275 euros at the time. “It’s a very economical house.
Bigger and less expensive
Our aim was to have the largest space possible while spending the least amount possible: 180m2 for the usual cost of 65m2.” How did they do this?
From Niger
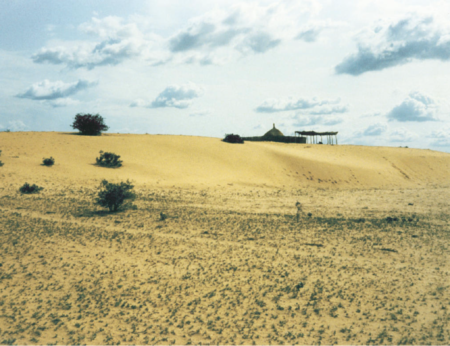
Lacaton &Vassal , Niger
Vassal says in an aside: “In Niger, just after I received my qualifications, I worked in land development. Out there it’s possible to make a place nice without a great deal to work with. I learned a lot.” Around the time of the Latapie project, the art school in Bordeaux and the neighbouring museum of contemporary art the CAPC, run by the legendary Jean-Louis Froment, were very high-profile and ultra-creative places.
Thomas Hirschorn , Dan Graham
International artists like the Swiss Thomas Hirschhorn and the American Dan Graham came to see the “miracle” of beauty for all embodied by the Maison Latapie. Jean Philippe Vassal says, with a smile: “Bernard Blistène was the curator of an exhibition of French art at the Guggenheim in New York with a section on architecture. Dan Graham told him: ‘if you don’t put this house in then you’re missing a trick.’ It even went on to be on the cover of the catalogue.”
Palais de Tokyo
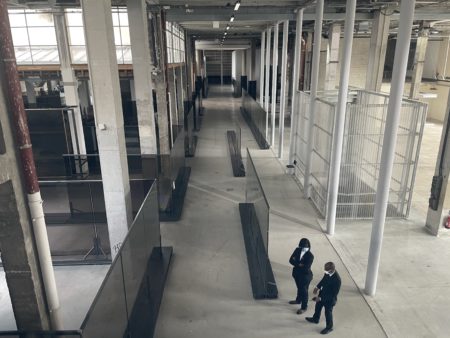
Palais de Tokyo
This was the first step towards creating the Lacaton & Vassal legacy. In Paris, the new heads of the future Palais de Tokyo, Jérôme Sans and Nicolas Bourriaud, presented them with the construction site of the art deco building in a terrible state. The architects based themselves within the Palais itself, working there for two years and delivering the project in 2002, then completing it in 2014.
25 000 m2 in the centre of Paris
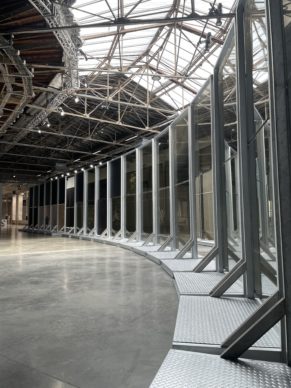
Palais de Tokyo featuring Anne Imhof
The faces of the parties involved light up at the mention of the vast building site: “25,000m2 surface area devoted to art in the centre of town. It’s the largest site of its kind on a European scale.” Here they applied a wilderness aesthetic that has since produced many offshoots.
Not too much
“The spaces were incredible. We had to do the bare minimum, and not hesitate to allow the different layers to appear. We kept the atmosphere of wilderness, ensuring its solidity, while making it feel full of life.” And added to that, “sometimes we find extraordinary places, with a striking history. In wanting to do too much, the risk is that it then becomes denatured.”
Destroying the least things possible
Lacaton & Vassal operate on the founding principle of destroying the least things possible. So their secret weapon for the past few years has been the winter garden: “It’s what we use when we have to transform housing blocks where there’s a low standard of living.”
Bois le Prêtre tower
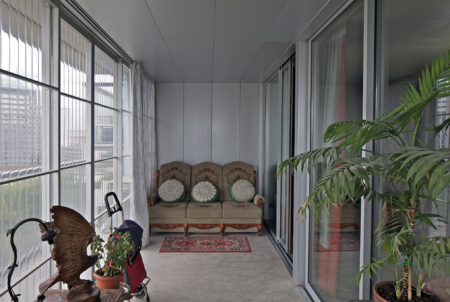
Lacaton &Vassal Bois le Prêtre
In this category, the Bois le Prêtre tower in Paris, close to the Batignolles cemetery, has become a textbook case. Constructed between 1959 and 1961 it was rehabilitated by Lacaton & Vassal in 2011 by adding balconies 2 metres deep which transformed into winter gardens. “These are spaces of freedom, tranquillity, which allow you to see the sky.
Bio climatic space
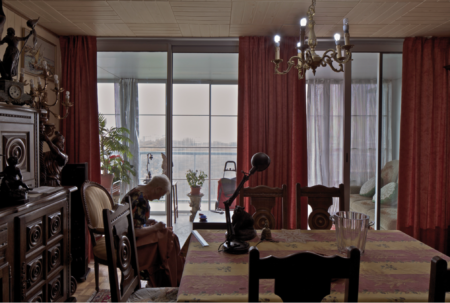
Lacaton &Vassal. Bois Le Prêtre
What could be a summer terrace is turned into a bio-climatic space, more efficient than insulation in winter.” The rehabilitation of the Parisian tower block was listed at 11.25 euros per square metre.
Dunkerque

Lacaton &Vassal Dunkerque
In the series of “what they dared do” there is also the construction of the Frac Nord Pas de Calais in 2015 in Dunkerque. “We were asked to rehabilitate a port hangar that was 80 metres long and nicknamed the cathedral. We replied that we didn’t want to lose this empty space. Because empty space is freedom. The project therefore involved constructing its twin just alongside it containing the Frac. The old hall houses specific projects periodically.”
Liberty, equality, fraternity
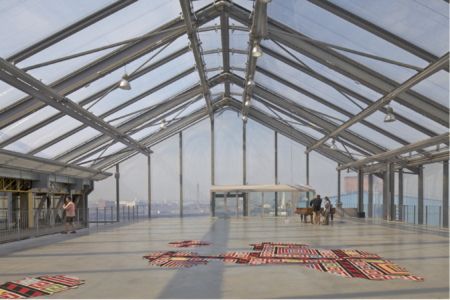
Lacaton &Vassal Dunkerque
Ultimately, through their actions that have now reached the peak of the highest international circles, these architects who demand more space at less expense for all are repurposing a French slogan that might seem to have been rendered obsolete: liberty, equality, fraternity.
Support independent news on art.
Your contribution : Make a monthly commitment to support JB Reports or a one off contribution as and when you feel like it. Choose the option that suits you best.
Need to cancel a recurring donation? Please go here.
The donation is considered to be a subscription for a fee set by the donor and for a duration also set by the donor.

